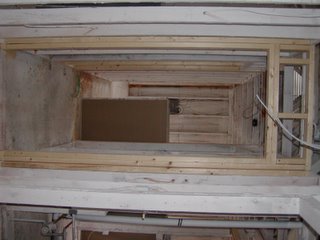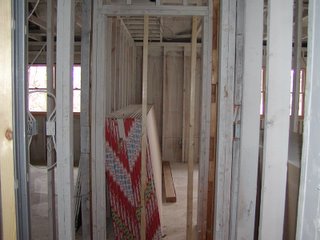
If you lay on your side and look at the new wood (the parts that aren't white) you can see the rough-in for the new door frame. This would have been the door to Tad's room and has been moved down the hall past the door to Steve's room and past the bathroom door. To the right of the picture you can see the doorway to the girls' bathroom which should give you some perspective. There must be some way to turn this picture around but I haven't found it yet - sorry!

This is standing in the bathroom and looking into the what-was-once-the-door-to-Steve's-room. You can see two 2x4's have been put in to wall this door off. This will create a little alcove in the library which Tad has some sort of plans for setting up a computer command station. (You can also see the sheetrock piled up waiting for the completion of the electrical and plumbing work.)
 This is standing in Tad's room and looking out the front of the house into Steve's room. You can see that Tad's closet has been removed while Steve's remains. This will create an archway between the two rooms. I would like to make the quieter back bedroom our bedroom space and the front room the library space but that means our closet will be in the library...I'll just have to decide if it's worth it. The back bedroom would also put us in direct line to the bathroom which is important as a pregnant woman but I'm not so sure how important that will be when I'm *not* pregnant. We had originally planned to take out Steve's closet and leave Tad's which would have naturally made Tad's room our bedroom area but there was too much electrical wiring in that wall to mess with it. This is the place I daydream about when the walls in Riverside come closing in.
This is standing in Tad's room and looking out the front of the house into Steve's room. You can see that Tad's closet has been removed while Steve's remains. This will create an archway between the two rooms. I would like to make the quieter back bedroom our bedroom space and the front room the library space but that means our closet will be in the library...I'll just have to decide if it's worth it. The back bedroom would also put us in direct line to the bathroom which is important as a pregnant woman but I'm not so sure how important that will be when I'm *not* pregnant. We had originally planned to take out Steve's closet and leave Tad's which would have naturally made Tad's room our bedroom area but there was too much electrical wiring in that wall to mess with it. This is the place I daydream about when the walls in Riverside come closing in.


No comments:
Post a Comment