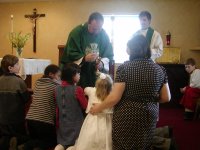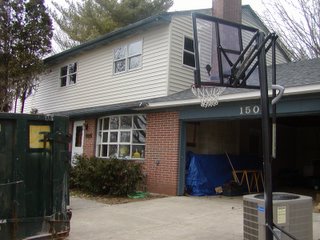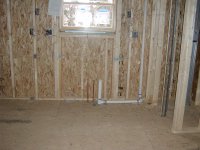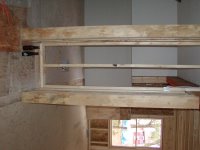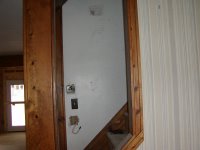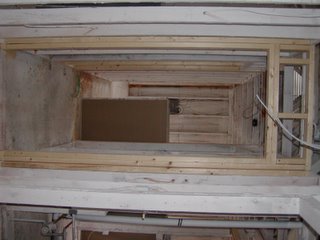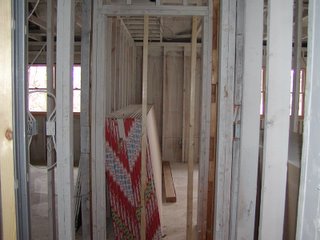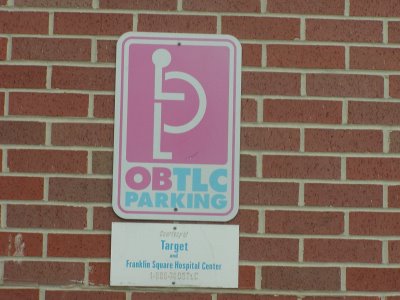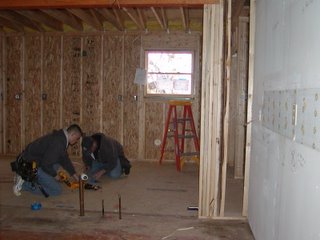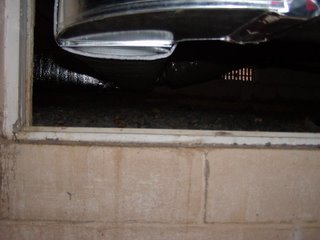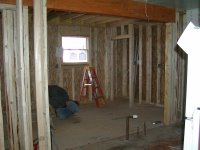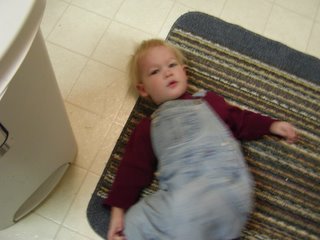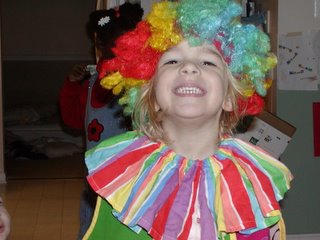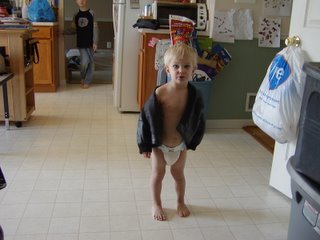goggie - the large furry thing that eats all David's food
hotgoggie - a long skinny thing that often gets fed to the goggie
uppeas - a polite appeal to be moved in an upward direction
peas - often referred to as "the magic word"
tank too - the polite response to getting what you want
no! - this means whatever you need it to mean in response to whatever was just said
holyholy king - the man on the altar wearing the cool robes, also often referred to as a king of holyholy
gangtee - largish piece of quilted fabric used to keep warm in bed, not to be confused with GeeTee, brother to the owner of the gangtee
RoarRoar - small, plastic dagger so named by the noise the wielder of said weapon makes when wielding the weapon
BoomBoom - also known as a shield (but often resembling a cowboy pillow), also named for the noise it makes when in use
sideside - the opposite of inside
Eyeclops - mythical one-eyed giant
wetter - appliance whose job culminates in the need for a dryer
As part of our study of Ancient Greece, I had the children watch a documentary film on the subject. The two older boys were complaining that the film showed too many naked statues for their comfort. I tried to explain to them that the statues are art and that God created our bodies as something wonderful, not shameful. Ben responded quickly, "Well, Mom, I prefer to put clothes on my artwork!"
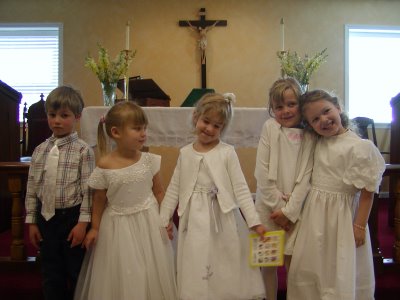 Betsy's First Communion Friends: Sam Huff (he's always surrounded by girls at our church), Marcie Pilcher, Betsy, Sarah Carico and Grace Northwood They were a little punchy by the time we took this picture.
Betsy's First Communion Friends: Sam Huff (he's always surrounded by girls at our church), Marcie Pilcher, Betsy, Sarah Carico and Grace Northwood They were a little punchy by the time we took this picture.