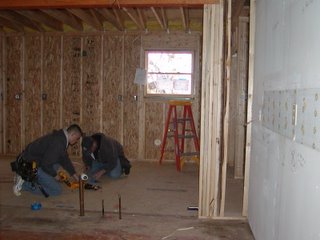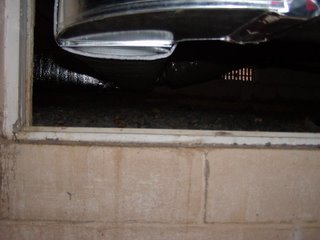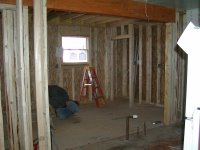 Our current house project is the electric. This is a photo of the electricians installing outlets into the floor - very exciting. Unfortunately they also got down to the basement and began to fear for our lives. The whole thing will need to be rewired. They are working on juggling upstairs work w/basement work so hopefully that change order will come out to a zero balance. Considering in the past two months we've paid out almost $10,000 in change orders, I kissed our construction foreman....on the cheek...he does try...
Our current house project is the electric. This is a photo of the electricians installing outlets into the floor - very exciting. Unfortunately they also got down to the basement and began to fear for our lives. The whole thing will need to be rewired. They are working on juggling upstairs work w/basement work so hopefully that change order will come out to a zero balance. Considering in the past two months we've paid out almost $10,000 in change orders, I kissed our construction foreman....on the cheek...he does try...They are continuing the siding now that we've had dry weather again but this time it is COLD dry weather. They finished the gable on one side of the house and were moving around to the f
 ront of the house when I left this morning. UPDATE 2/12/06: Actually, they moved to the gable on the other side and then quit before the snow came. All that's left for siding is the front of the house. Notice all the antennae are gone.
ront of the house when I left this morning. UPDATE 2/12/06: Actually, they moved to the gable on the other side and then quit before the snow came. All that's left for siding is the front of the house. Notice all the antennae are gone.Sheetrock should be delivered this afternoon. They've left a window out of the front of the house just for that purpose - all the sheetrock will be delivered right through the upstairs window. So after today we should have the last of the windows installed as well. The sheetrock can't actually go up until all the plumbing and electric is finished, tho, so that it can all be inspected at once but at least we'll have a few nice piles looking like they're ready for some business....
It's coming along but the electric snafu in the basement may cost us up to another month...so it'll be really close to a year by the time we're back in....sigh....

Here's the heating ductwork disappearing into the brand new crawlspace underneath the addition. This was once the window over the basement sink. I wonder if the toads will still
collect here in the summer. I'm going to miss them hoppi
 ng about and banging into the glass while I fold laundry...
ng about and banging into the glass while I fold laundry... Here's another picture of the kitchen from another angle. I was trying to get a shot of the rough-in of the little pantry closet in the corner. That's a 2' by 3' closet with a pocket door. No more sending the children up and down the steps to the green cabinet - yay! This was one addition to the kitchen which I gained from living in Riverside and got spoiled by the small kitchen pantry here. The refrigerator will be on the side of the pantry and then the double wall oven next to that. The sink and counter space with wall cabinets will flank the other side of the pantry. You can see the existing plumbing sticking up out of the middle of the floor. That's next week's project...
Here's another picture of the kitchen from another angle. I was trying to get a shot of the rough-in of the little pantry closet in the corner. That's a 2' by 3' closet with a pocket door. No more sending the children up and down the steps to the green cabinet - yay! This was one addition to the kitchen which I gained from living in Riverside and got spoiled by the small kitchen pantry here. The refrigerator will be on the side of the pantry and then the double wall oven next to that. The sink and counter space with wall cabinets will flank the other side of the pantry. You can see the existing plumbing sticking up out of the middle of the floor. That's next week's project...


No comments:
Post a Comment