 After two days of no drywall folks who were supposed to show up on Monday, they finally showed up on Wednesday and began work with a vengeance. By Thursday they had the entire house walled in. It is still just rough drywall - the finishing crew will come next week but boy has it made a difference to see walls and ceilings everywhere!! They started on the garage ceiling. Betsy is modeling that for us.
After two days of no drywall folks who were supposed to show up on Monday, they finally showed up on Wednesday and began work with a vengeance. By Thursday they had the entire house walled in. It is still just rough drywall - the finishing crew will come next week but boy has it made a difference to see walls and ceilings everywhere!! They started on the garage ceiling. Betsy is modeling that for us.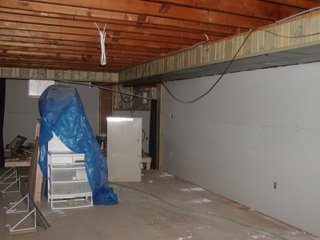
They walled in the entire basement. This was once paneling attached to firring strips on the concrete block. They somehow managed to put up drywall to replace it. I sure won't miss that paneling!!!
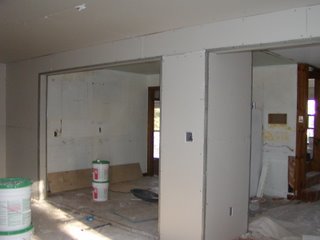
Moving upstairs. This is the view into the garage door and across the old kitchen from the new dining room. The large blocky thing in the middle is a 3-sided pillar. It is hollow on the kitchen side of it to accommodate a piece of closet organizer I'm hoping will reduce clutter in our lives.
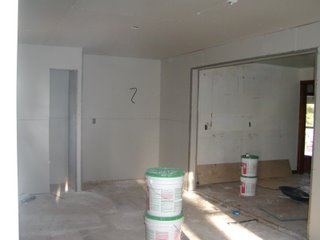
Here is a better view of the new kitchen. The little door to the left of the picture is the door to the built-in pantry. The fridge will go to the right of that and the double oven next to that. The thing on the wall that resembles a question mark is the wiring for the oven hanging out of the wall.
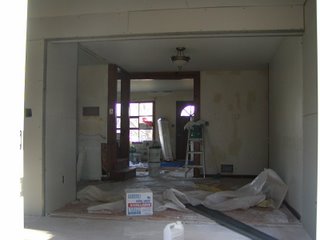
Here is a view from the dining room addition that looks through the new dining room, into the old and into the living room. The whole downstairs is quite open now.

Going up the steps you can see the ceiling. Where the ceiling fan was is now solid ceiling and you can see the new trapdoor that leads to the upper crawl space to gain access to the new HVAC unit up there.
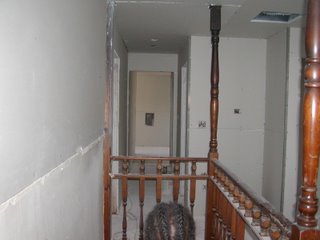
This is the view standing at the top of the steps and looking all the way down the hallway into what is now our bedroom suite.

Betsy is modeling what was Miriam's room. The room which once sustained the most fire damage now looks just like all the rest. We'll be moving John and David into here. The double closet is behind Betsy so you can glimpse into the next bedroom.
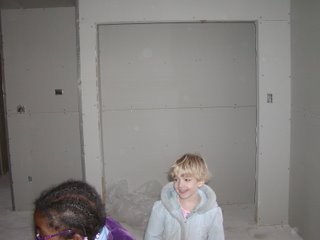
The girls are standing in front of the closet in the common area next to the top of the steps.

This is the door leading into what was John and David's room and will now be the baby's room. You can almost see the remains of the car track I painted on the floor but all the floors upstairs should be covered in wood laminate.

And here the girls are modeling the master suite. They are standing in what was the older boys' room and will now be our bedroom. The passage into the other side will be the library/chapel area.


No comments:
Post a Comment