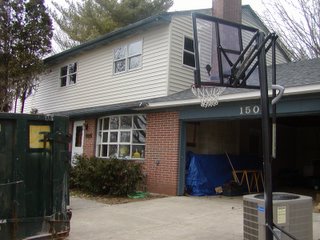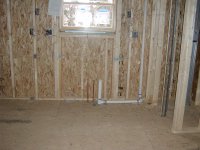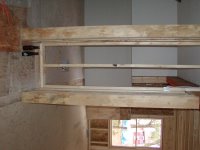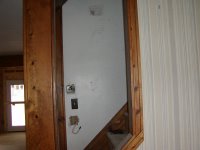 The siding is completely finished now. The sheetrock was brought in through the front window into Steve's room. That window was installed and the siding completed the beginning of the week.
The siding is completely finished now. The sheetrock was brought in through the front window into Steve's room. That window was installed and the siding completed the beginning of the week.
This is in the kitchen addition. I was trying to get a picture of the little tiny gas hook-up in the middle of the floor. This is where the cooktop will go. Underneath the window in the bottom picture you can see the plumbing established for the sink. As far as I
 know, we plan to keep the same sink but hopefully with a new faucet. I'd like a taller, goosneck faucet so I can fit my rather large pots under it.
know, we plan to keep the same sink but hopefully with a new faucet. I'd like a taller, goosneck faucet so I can fit my rather large pots under it.This is an alcove they have roughed  in (standing on its side - sorry). This is located in between the kitchen and the dining room. The wall on the right runs along the line of the original outside wall. I plan to make this into the "command center". I have a piece of closet orgnizer furniture picked out to go in there. It will have cubbies for incoming mail, a place for the telephone and possibly a flat-screen computer and drawers for telephone books, scissors, etc. This is my attempt at eliminating some of the clutter that always seems to collect in spite of our best efforts to the contrary.
in (standing on its side - sorry). This is located in between the kitchen and the dining room. The wall on the right runs along the line of the original outside wall. I plan to make this into the "command center". I have a piece of closet orgnizer furniture picked out to go in there. It will have cubbies for incoming mail, a place for the telephone and possibly a flat-screen computer and drawers for telephone books, scissors, etc. This is my attempt at eliminating some of the clutter that always seems to collect in spite of our best efforts to the contrary.
This is a picture of the wall going up the steps. I just wanted to point out that the doorbell hardware will be HISTORY! No more will the doorbell come crashing to the floor everytime someone goes up or down the stairs and no more will anyone ever ring a doorbell while I have 2 sleeping children and 4 times as many in quiet time. We could never hear it from most of the house anyway but the dog could!

No comments:
Post a Comment